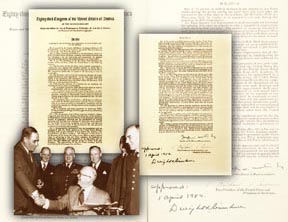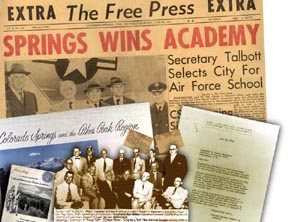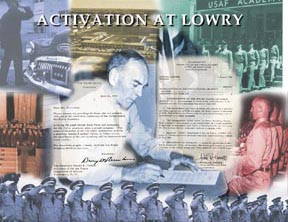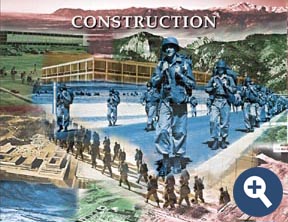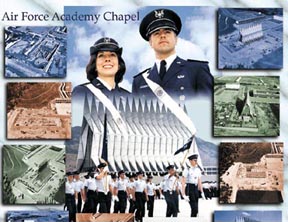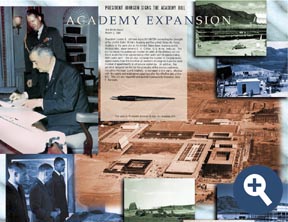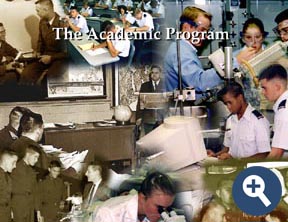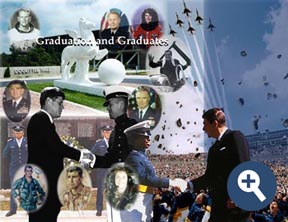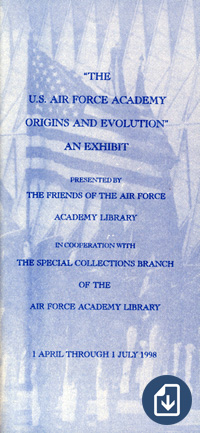
History of the Air Force Academy
The creation of a new service academy became inevitable as soon as the U.S. Air Force became a separate service in 1947. In 1949, Secretary of Defense James Forrestal appointed a Service Academy board to review the programs and facilities of the Military and Naval Academies and, in light of their findings, to make specific recommendations for the establishment of an academy for the Air Force. After intense state competition to win the site for the new academy, Secretary of the Air Force Harold Talbott, with the support of Charles Lindbergh and others, decided to locate it at Colorado Springs. The deciding factors included the quiet, isolated location away from the crowded East Coast, accessibility to large urban areas, favorable weather for training and the not insignificant fact that the State of Colorado had offered one million dollars toward the purchase of the land. On 1 April 1954, the Congress authorized construction of the new academy.
The architectural firm of Skidmore, Owings and Merrill won the design and construction contract and produced a stunning and unique all metal and glass plan that admirably suited the mission and vision of the Air Force and the Western mountain site. The striking design of the Cadet Chapel initially drew considerable criticism, but all plans with some modifications were ultimately approved and construction began in July 1995. Today architectural students from all over the world come to study this facility for its modern beauty and consistency of form and design. The Chapel, which is the center of cadet spiritual life, has in fact created a whole new style of church architecture in the country.
In Jul 1955, concurrent with the beginning of construction, the Academy was organized and commenced operation at Lowry Air Force Base in Denver. Lt Gen. Hubert Harmon, the distinguished first Superintendent, accomplished the early planning and organization and led the new Academy through its first two difficult years at the temporary location. The permanent facility at Colorado Springs was finished in time for the Cadet Wing to move from Lowry in August 11000.
The Academy site comprises 18,000 acres at an elevation of about 7,200 feet along the eastern slope of the Rampart Range and is contiguous with the Pike National Forest on its western boundary. The facility includes eleven major buildings associated with the cadet mission, many of which have been named in honor of distinguished Air Force persons. The associated facilities include an airfield where very active cadet training in powered flight, soaring, and parachuting continues year-round. There are extensive sports fields, a service and logistics area, schools for children, and 1,100 sets of quarters for assigned personnel, including a very elegant residence that was already on the land when it was purchased for the Academy.
It should be noted that a fine stadium, a visitor center, an impressive building for the activities of the Association of Graduates, and golf courses have all been provided without recourse to government funding. The Academy possesses all the elements and characteristics of a small town with a population of over 4,000 cadets, 2,000 officers and enlisted personnel, 1,800 civilian employees, and over 1,200 families.
About the Collection
The exhibit chronicles benchmarks in the Academy’s history and depicts the administration of the Academy’s multifaceted program of instruction. It is focused on the evolution of the process by which the Academy trains and educates militaryprofessionals–officers who are disposed to a career of service to the United States in the Air Force.
The exhibit is drawn from the rich collection of official documents, personal papers, photographs, news clippings, and Academy related publications which are housed within the Special Collections Branch of the Air Force Academy Library. The Special Collections Branch operates as the Academy’s institutional archives. It serves as the repository for historical documents which reflect the origin, establishment, development, and operation of the Air Force Academy.
Introduction
In this exhibit the Friends intend not only to chronicle the history of the Air Force Academy in terms of buildings and events, but also to focus on the evolution of the process by which the Academy educates and trains military professionals who personify the Academy’s core values of “Integrity First, Service Before Self, and Excellence in All We Do.” A brief summary of the contents of select panels from the exhibit follows.

